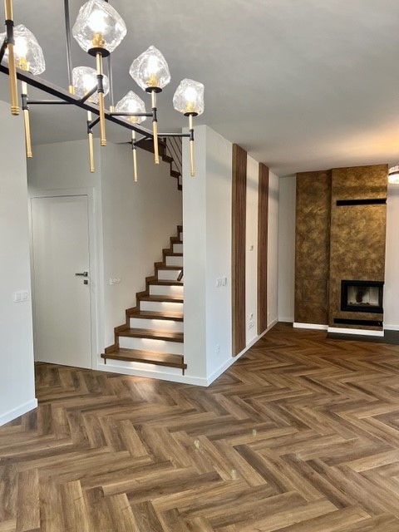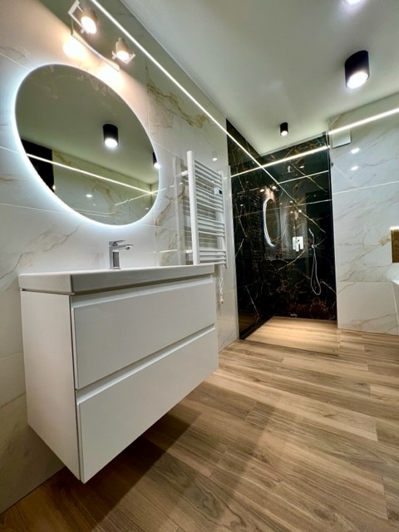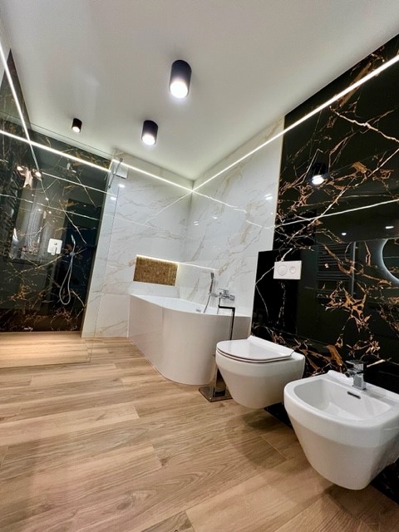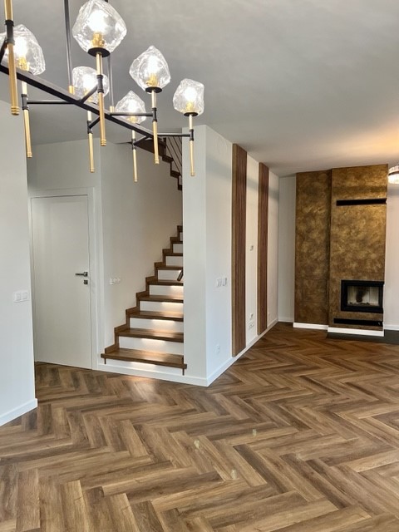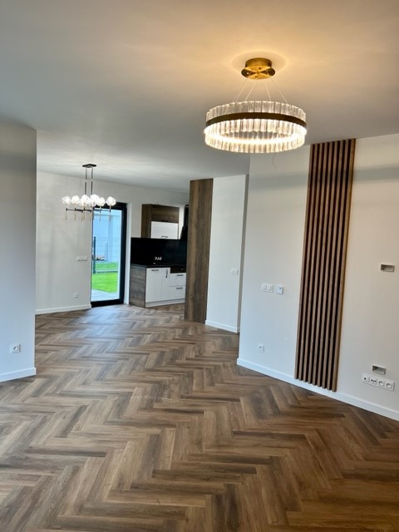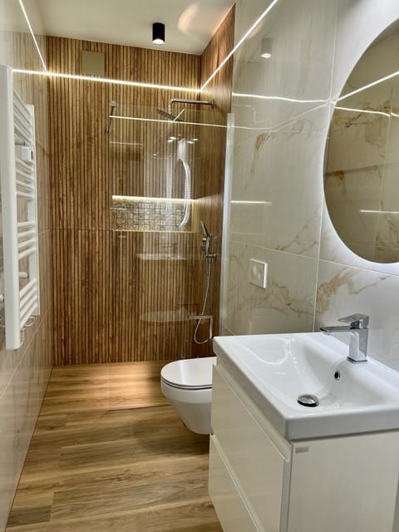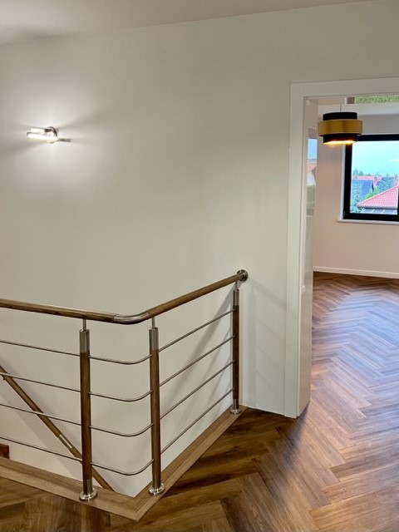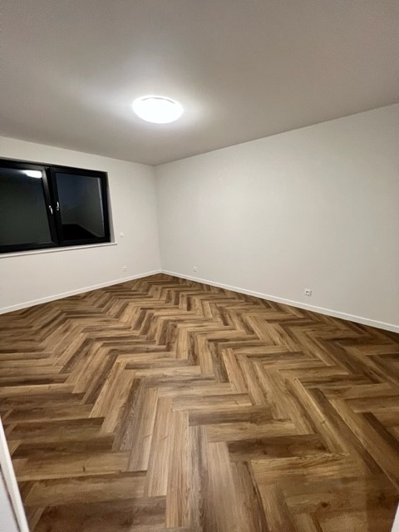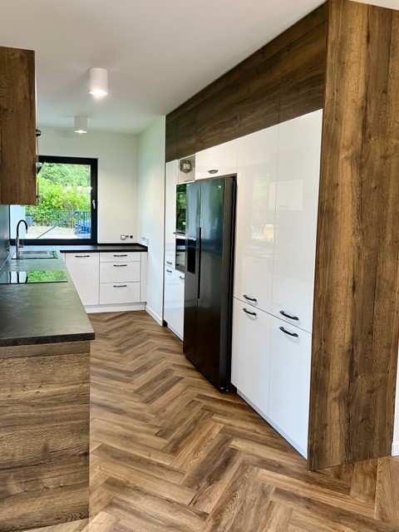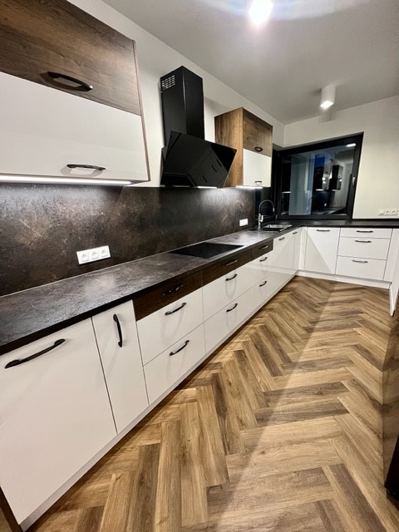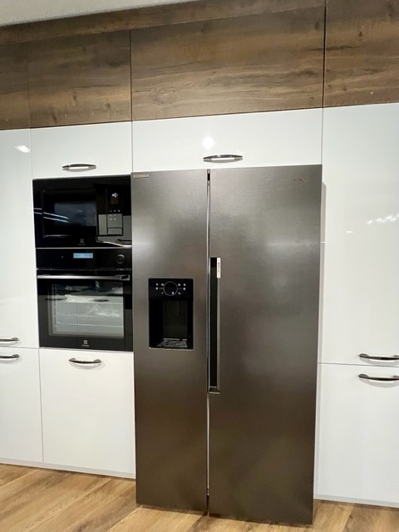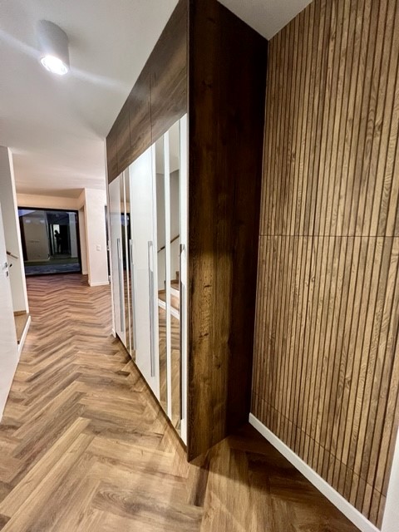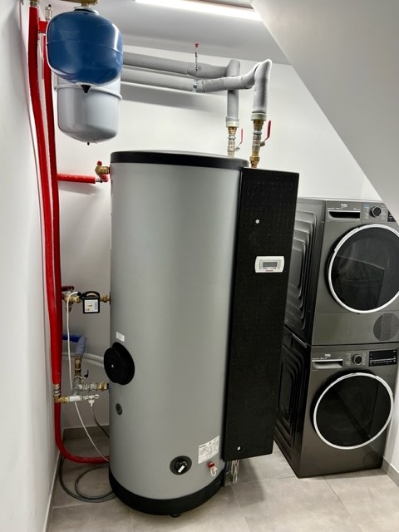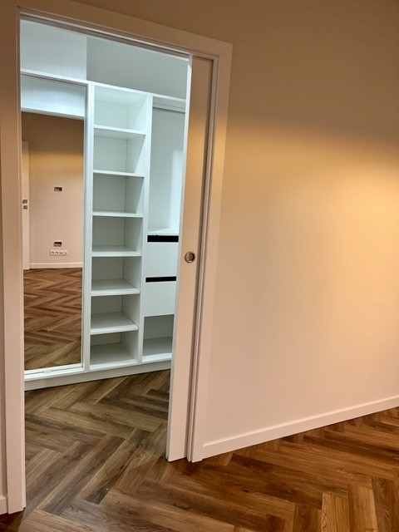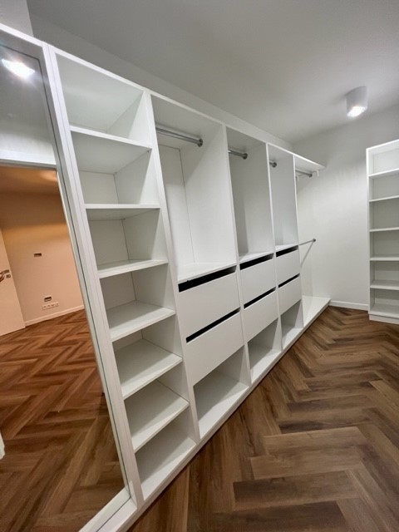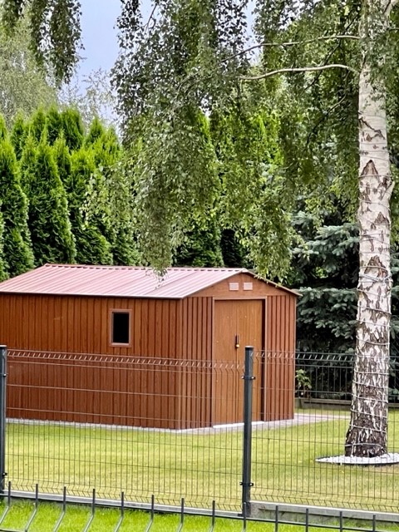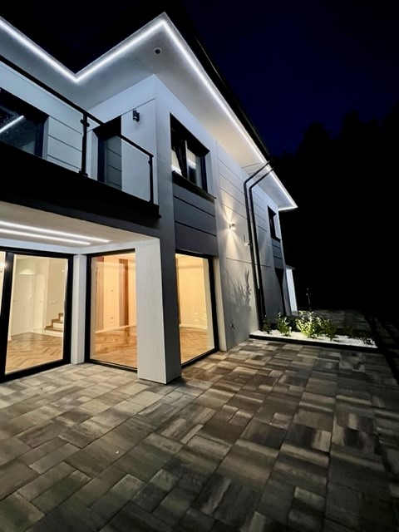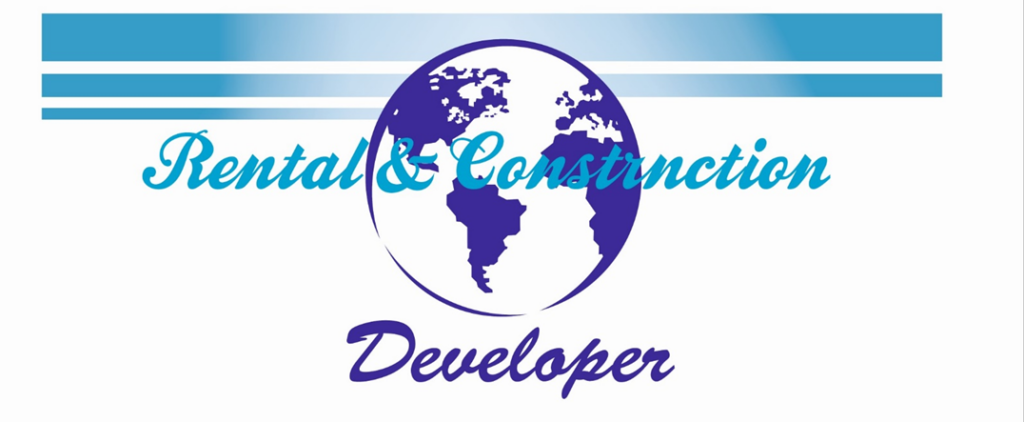
30 YEARS ON THE MARKET
NEW INVESTMENTS IN NIEMCZ BELOW
NEW INVESTMENTS
* ELEGANT SINGLE-FAMILY VILLA IN NIEMCZ
Leśny Zaułek Street, Plot No. 109/6
EXCELLENT LOCATION NEAR THE FOREST
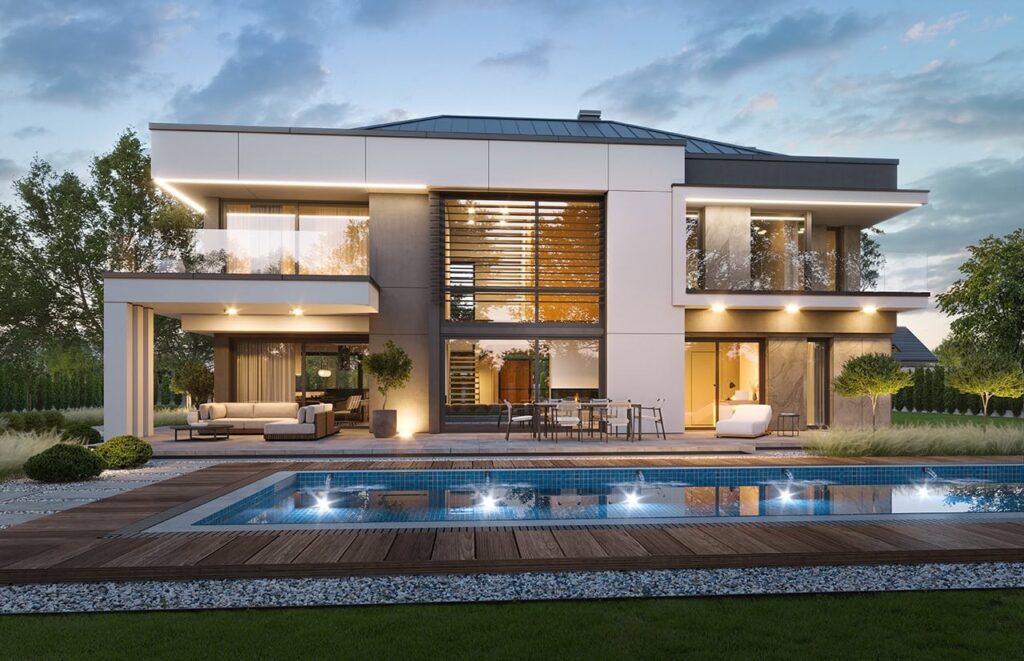
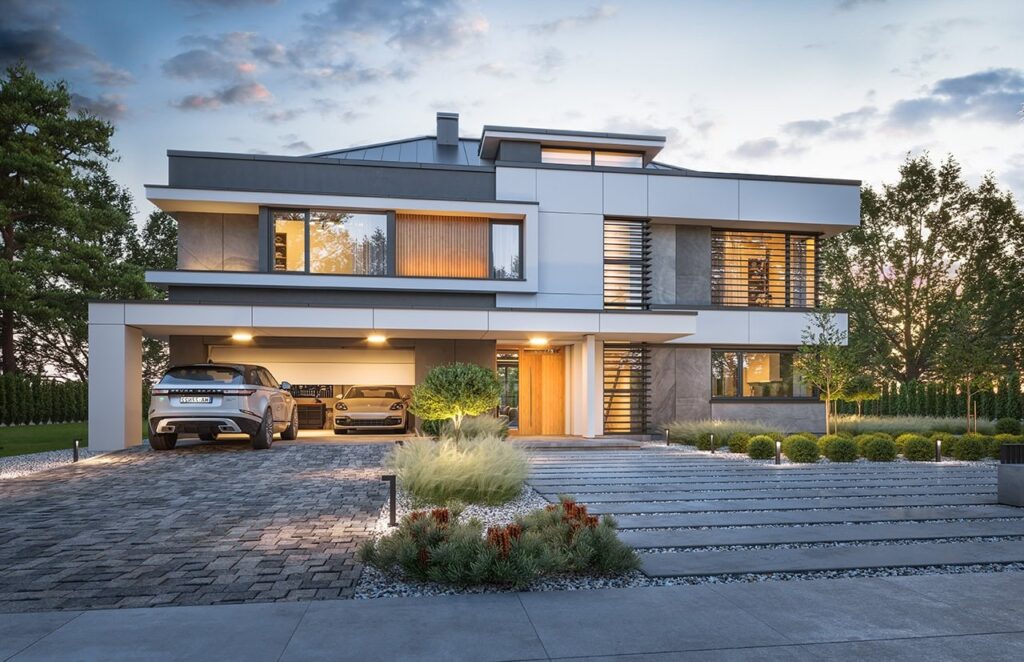
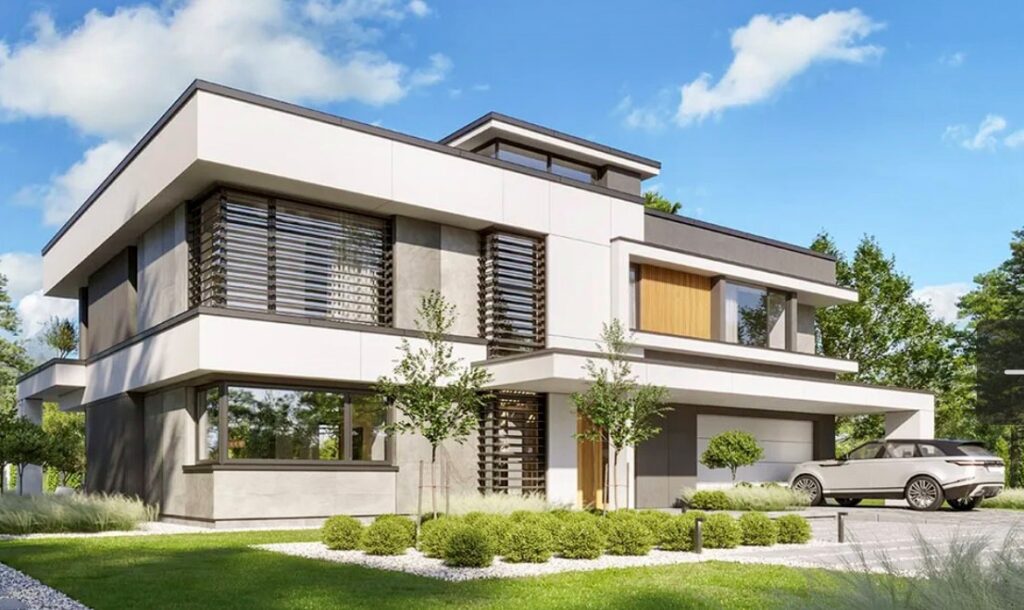
Location: Niemcz, Plot No. 109/6, a picturesque village surrounded by a forest
Plot Area: 1100 m²
Usable Area: 259.72 m²
Number of Rooms: 5
We are pleased to present to you a unique offer for the sale of a modern single-family villa, which will be built in an idyllic location in Niemcz, directly adjacent to the forest, ensuring peace, quiet, and close proximity to nature.
Property Description:
The villa, with its modern architecture, has been designed with comfort and functionality in mind. The spacious layout of the rooms and large windows will provide excellent natural light and beautiful views of the surrounding nature.
Planned construction start date: Second quarter 2025
Planned completion date in raw closed state: First quarter 2026
Main features of the villa:
• Spacious living room with open kitchen – the perfect place for family gatherings and entertaining friends
• 5 comfortable bedrooms – providing privacy and comfort for every household member
• Stylish bathroom and additional toilets – equipped with modern fixtures
• Possibility for custom interior design – allowing future owners to create their dream space
Advantages of the location: • Proximity to nature – the plot is located next to the forest, perfect for outdoor enthusiasts and those who love active leisure time
• Good transportation links – easy access to nearby cities and major regional attractions
• Quiet neighborhood – ideal for families with children and those looking for relaxation away from the hustle and bustle of city life
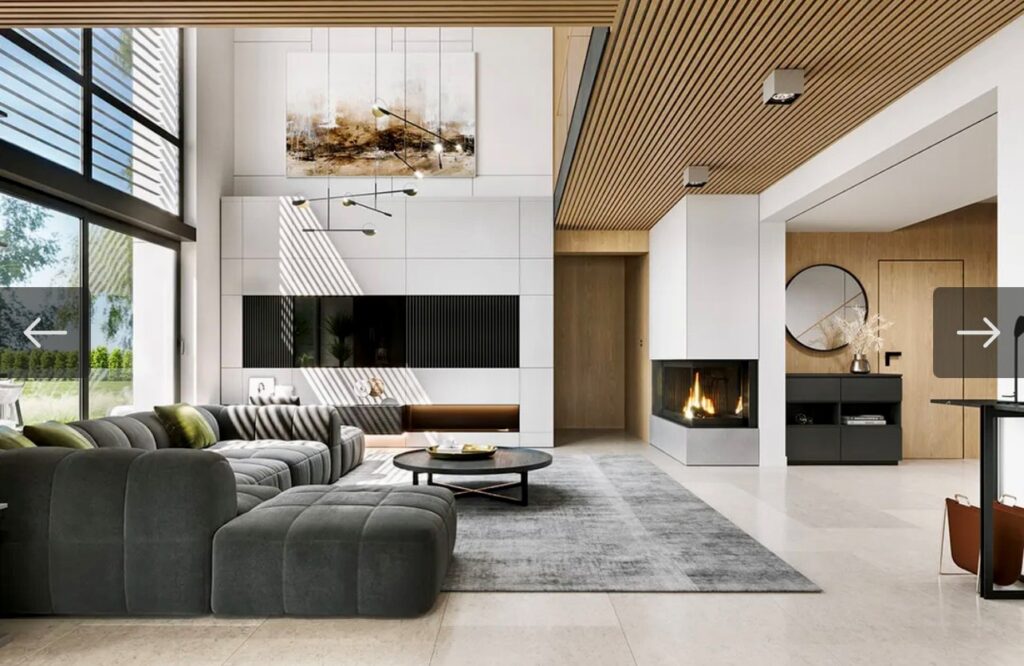
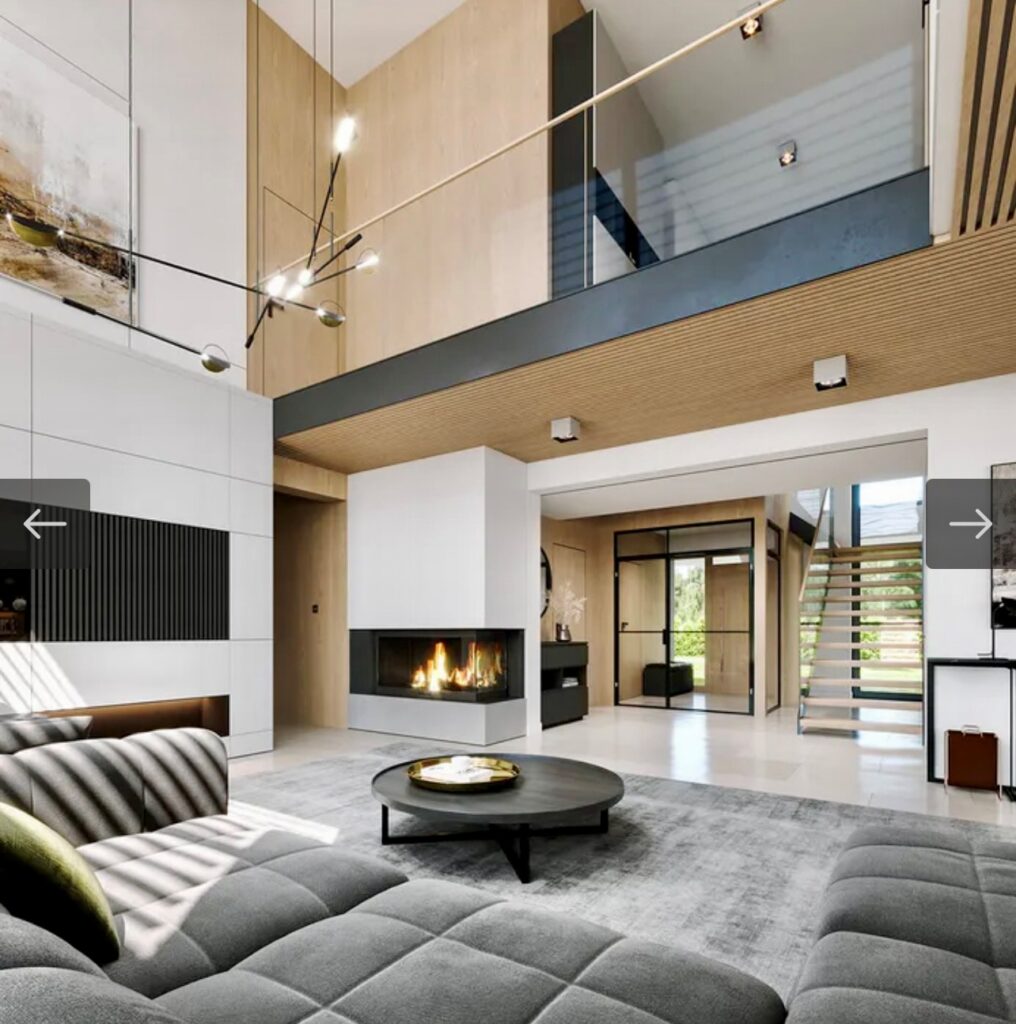
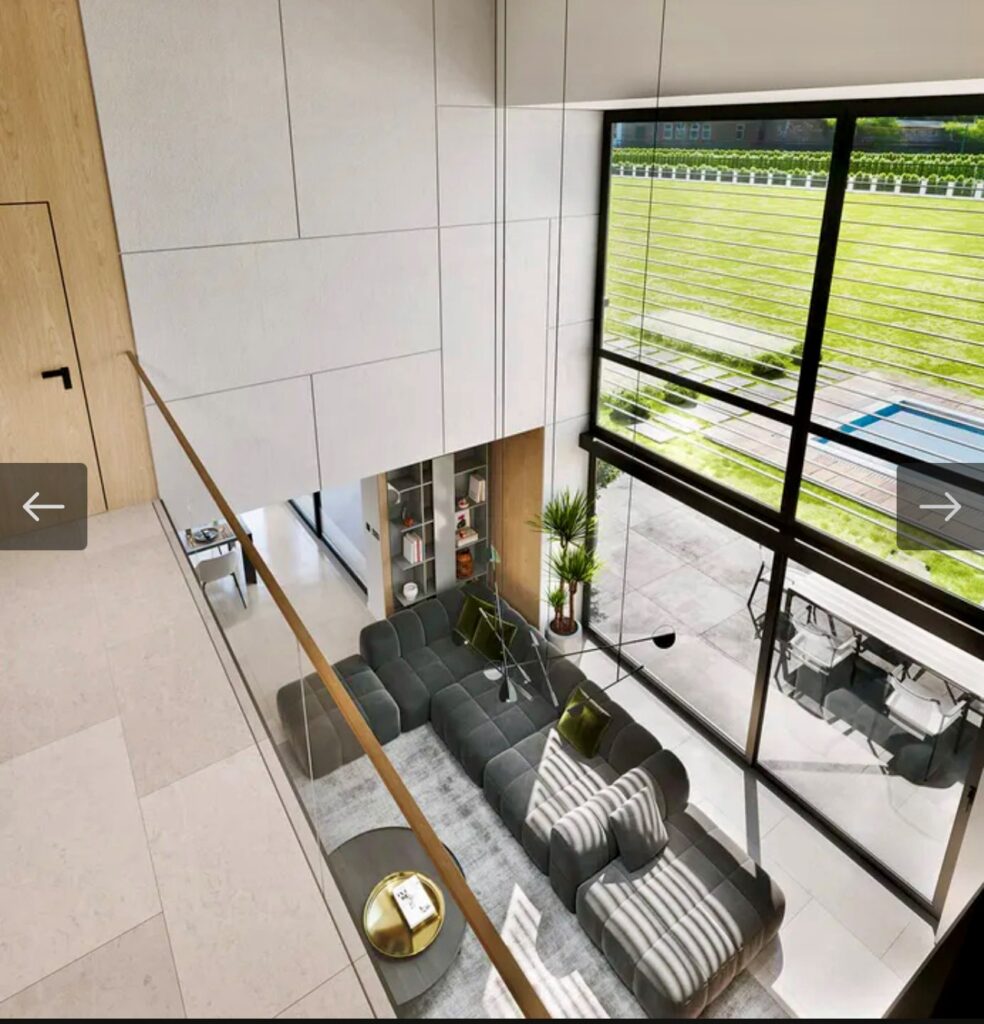
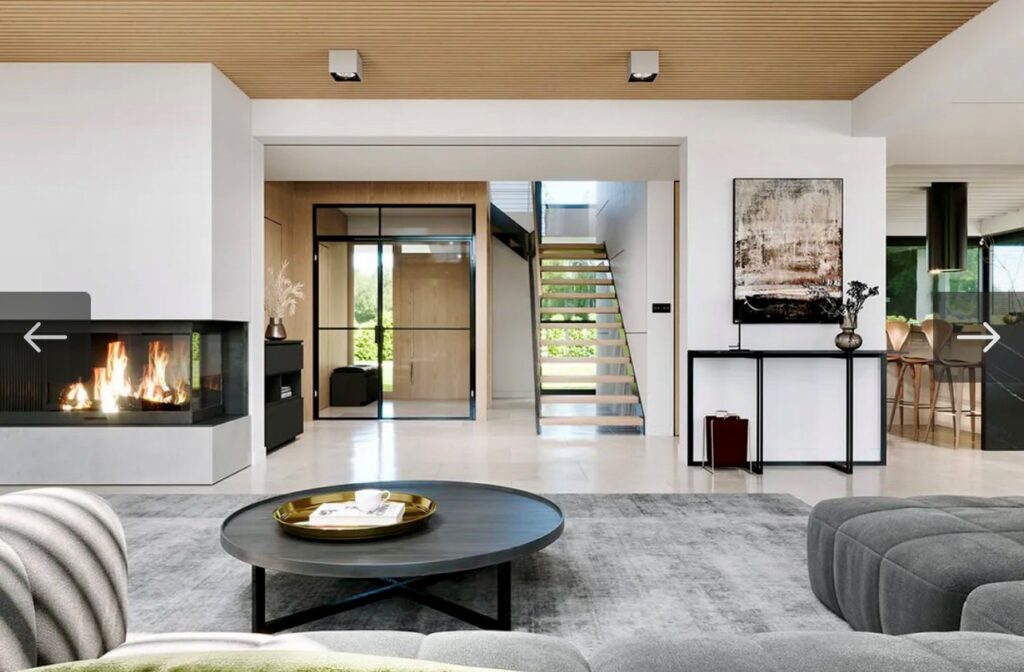
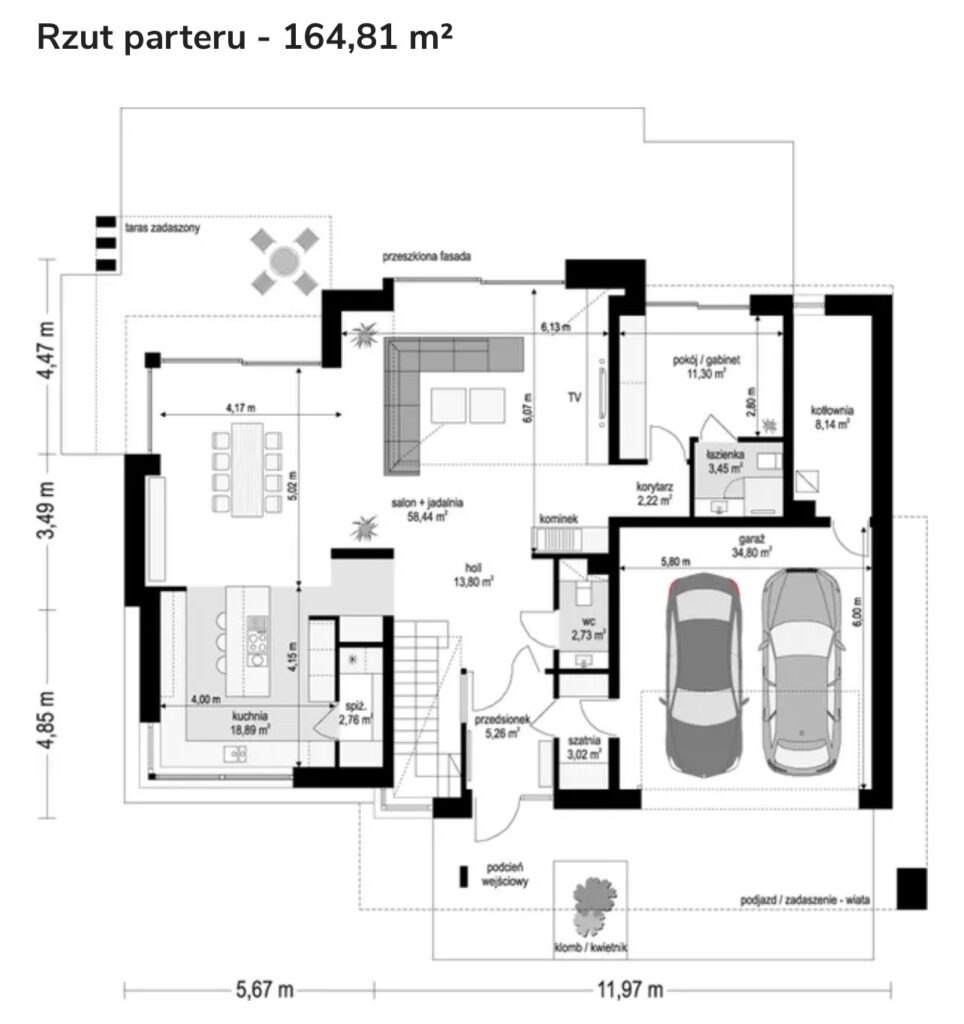
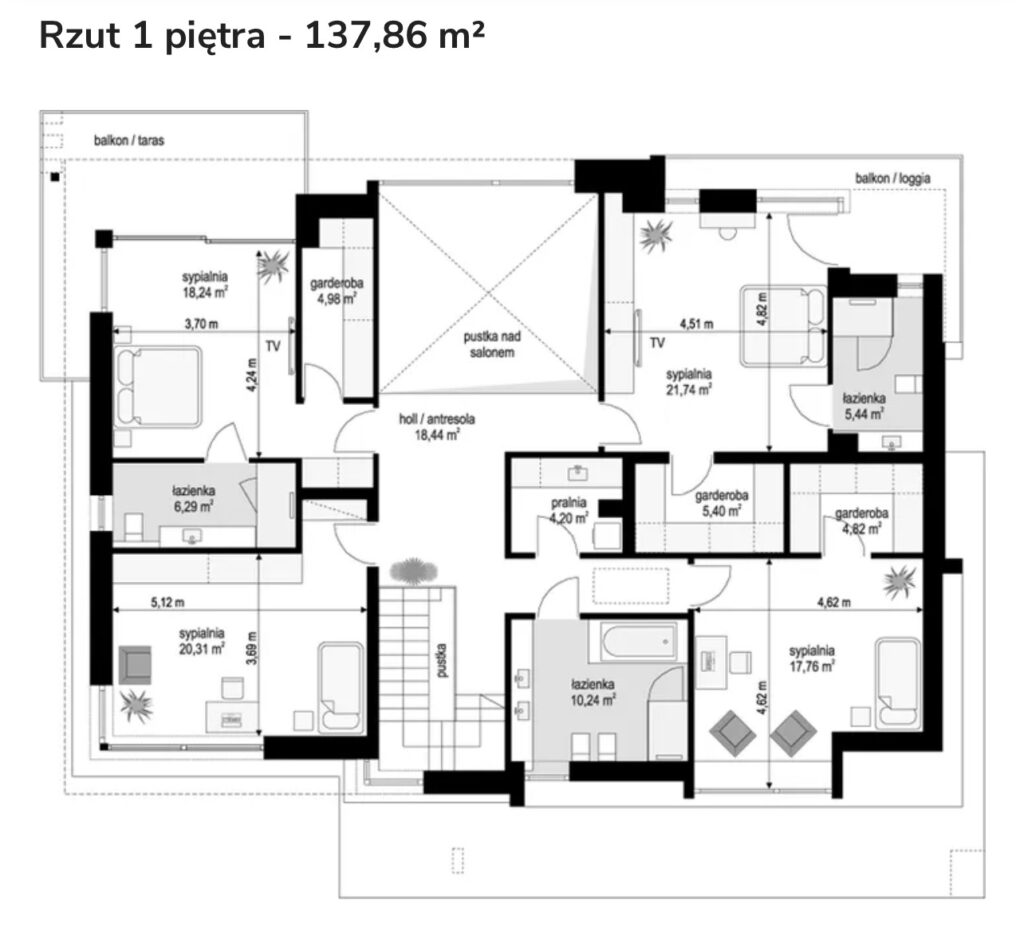
Why is it worth it?
Investing in this villa is not just the purchase of a property, but also the creation of a place that will become a true home. The high-quality building materials and modern technologies guarantee durability and comfort for many years.
Feel free to contact us for more information and to discuss the details of the offer. Don’t miss the opportunity to become the owner of this exceptional villa in Niemcz!
Invest in your dreams – your elegant villa awaits you!

OFFICE HEADQUARTERS:
DEWELOPER FIRM RENTAL&CONSTRUCTION SP. Z O.O.
ul. Dworcowa 45/4 , 85-009 Bydgoszcz
Tel. +48 780 179 071, +48 517 44 34 58, +48 505 823 711
NIP: 967 14 83 705 REGON: 540667370
www: rentalbydgoszcz.pl
biuro@rentalbydgoszcz.pl
*EXCLUSIVE SEMI-DETACHED HOUSES IN NIEMCZ FOR RENT – SALE
*ELEGANT SINGLE-FAMILY VILLA UL.LEŚNY ZAUŁEK, NIEMCZ
Sale-Rent
Description of the investment below
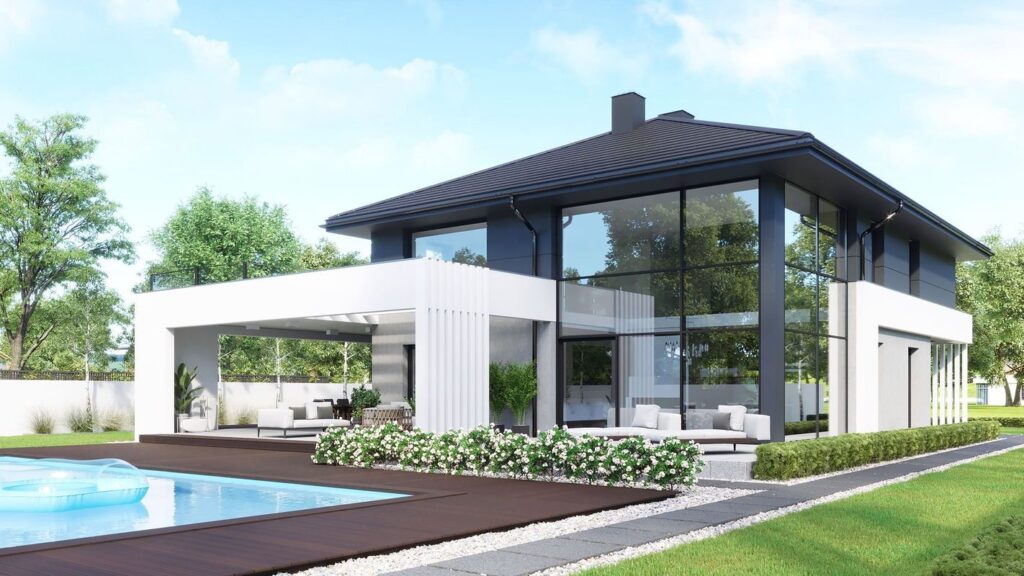
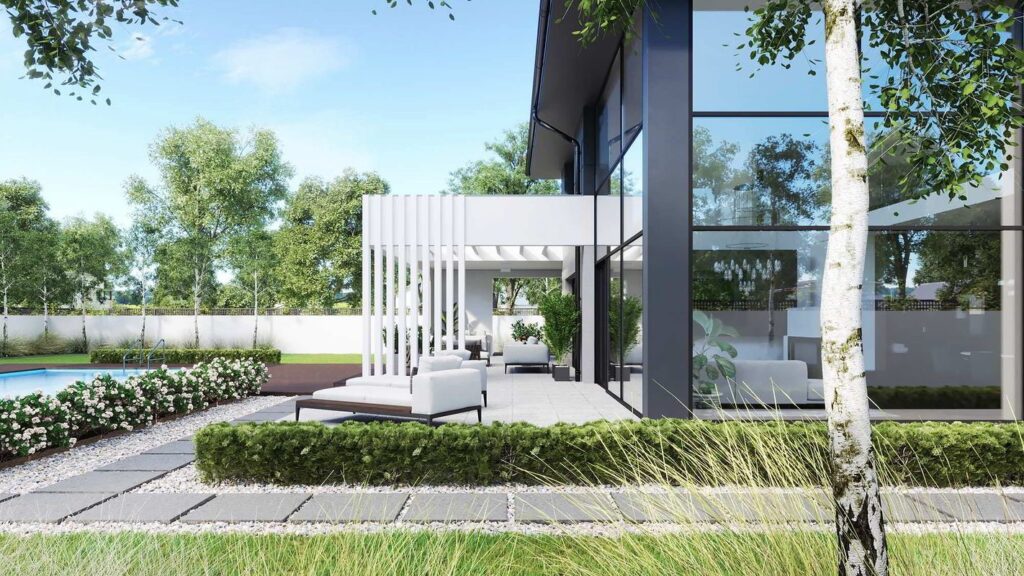
An elegant and comfortable villa designed in a modern style, with timeless architectural solutions, situated next to the forest, in the quiet center of Niemcz in the Osielsko commune.
The building belongs to the category of two-story houses, thanks to which all rooms located on the upper floor are free of slopes and easy to arrange. The external elevation was composed of two-color thin-layer silicone plaster and decorated with white beams running around the building. Large, two-story glazing additionally makes the house more attractive.
The black colors of the windows and doors and the matching tone of the roof tiles perfectly complement the entire composition. On the garden side there is a partially covered terrace, while on the south side the interior of the villa is perfectly lit with panoramic window sets.
From the living area and the recreation room on the mezzanine there is a beautiful view outside, and convenient communication with the terrace and garden is provided by sliding doors. From the upper bedroom, which has safety glass instead of a brick wall, there is a view of the large, over 50 m2 lower living room and the terrace and garden. In addition to the main worktop, the kitchen space also includes a peninsula with a separate cooking zone and a large dining room. There is a practical pantry next to the kitchen.
For the comfort of using the house, the functional layout of the ground floor includes a study and a bathroom with a shower, as well as a dressing room adjacent to the vestibule.
The utility part includes: a spacious boiler room, utility room and a 2-car garage. On the first floor of the house there is a sunny recreation area, a separate apartment consisting of a bedroom, wardrobe and private bathroom, and two spacious bedrooms with wardrobes and access to a sunny terrace. Exceptional comfort is provided by a spacious bathroom, which can also function as a home
SPA. On the first floor there is a separate laundry room and an entrance to a spacious attic.
Energy-efficient building






Total dimensions of the Ground Floor: 160.62 m² (without terraces)
VESTIBULE 8.12 m²
HALLWAY 11.96 m²
OFFICE 17.11 m²
LIVING ROOM/DINING ROOM 53.31 m²
KITCHEN 14 m²
PANTRY 2.30 m²
BATHROOM 3.44 m²
BOILER ROOM 6.00 m²
UTILITY ROOM 8.92 m²
GARAGE 35.70 m²
TERRACE 16.08 m²
TERRACE 113.28 m²
Total dimensions of the Upper Floor area: 117.93 m2 (without terraces and attic)
HALLAWAY 20.04 m²
ROOM
18.34 m²
BATHROOM
4.12 m²
DRESSING ROOM 4.10 m²
BATHROOM
13.36 m²
UTILITY ROOM 3.36
m²
ROOM
15.30 m²
DRESSING ROOM 2.91
m²
DRESSING ROOM 3.66
m²
ROOM
15.08 m²
ANTRESOL 17.66 m²
TERRACE
TERRACE
Total dimensions 117.93 m2
Top terraces – 100 m2 and 6 m2
SAMPLE VISUALIZATIONS












LOCATION MAP

Nearby there are:
Primary School, kindergarten, nursery, bus stop, post office, church,
Grocery stores and Markets, sports field, Dental and Rehabilitation Clinic,
Hotels and restaurants, Myślęcinek – Forest Culture and Recreation Park, Botanical Garden.
TECHNOLOGY:
Foundations: traditional – on foundation strips.
Ceiling: reinforced concrete, poured.
Walls: two-layer – ceramic block 25 cm + Termo Organika polystyrene 20 cm.
Roof: traditional roof truss covered with concrete roof tiles.
Facade: silicone plaster.
TOTAL USABLE AREA 278.55 M² (EXCLUDING ATTIC AREA)
BUILDING AREA 294.37 M².
PRICE OFFER
Guarantee and warranty for the building and all installations, full documentation, construction supervision
A. Data on the dimensions :
B. Roof
C. Woodwork
D. Entrance door PIVOT B-1700, H-2800 – photo below
E. Load-bearing columns, decorative white – photo below
F. Grounding of the building
G. Installed sewage, water, and construction electricity systems
I. Combustion chimneys (for the fireplace and gas boiler)
J. Complete project documentation along with annexes, construction diary, building permit.
F. PLUMBING WORK labor and material
No. Name of the goods Gross Tax
heat pump with hydraulic tower
recuperator + duct system
(without white installation)
Distribution of water mains,
geberites, garden water according to the design
Water Softener
underfloor heating (without polystyrene)
(strip + 17 controllers)
G. CONSTRUCTION WORKS WITH MATERIAL CONCERNING THE LOWER TERRACE OF 120 M2, GARAGE AND KITCHEN
1. Pouring the floor garage, kitchen, lower terrace
2. Strip foundation plus retaining wall, lower terrace and garage
3. Sand, blocks, reinforcement, insulation, concrete
TOTAL PURCHASE PRICE AS OF 18.10.24: 1.964.407,41 PLN PLUS VAT 8%
The price includes a discount, which includes a construction project for the enlargement of the kitchen and dining room plus labor with materials, a discount of PLN 48,000 gross was granted
Possibility to buy a neighboring plot of 1100m2 ( PLN 420,000 plus VAT 23% )
Photo gallery below

OFFICE HEADQUARTERS:
DEWELOPER FIRM RENTAL&CONSTRUCTION SP. Z O.O.
ul. Dworcowa 45/4 , 85-009 Bydgoszcz
Tel. +48 780 179 071, +48 517 44 34 58, +48 505 823 711
NIP: 967 14 83 705 REGON: 540667370
www: rentalbydgoszcz.pl
e-mail: biuro@rentalbydgoszcz.pl
CONSTRUCTION STAGE AS OF 12.09.2024
Preparatory works for the installation of façade windows with dimensions: height 7m, width 6m
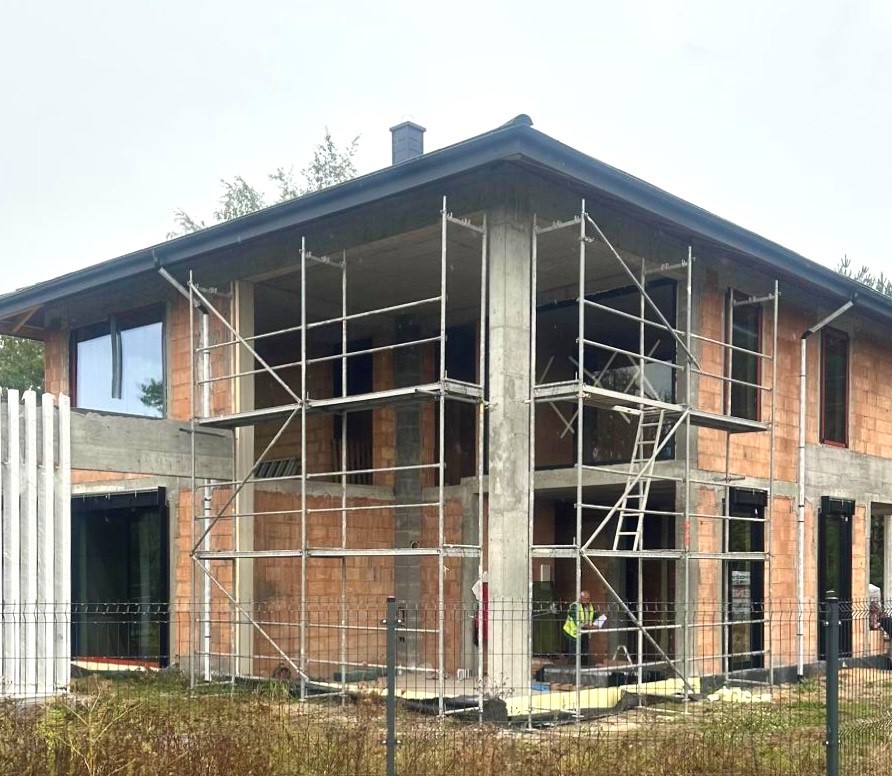
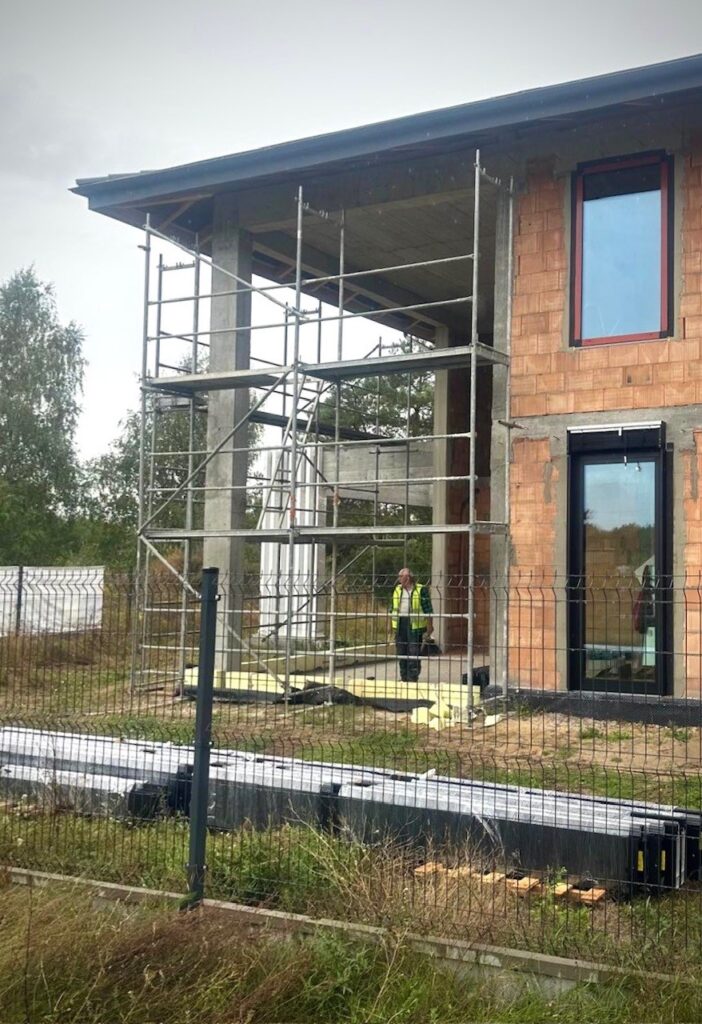
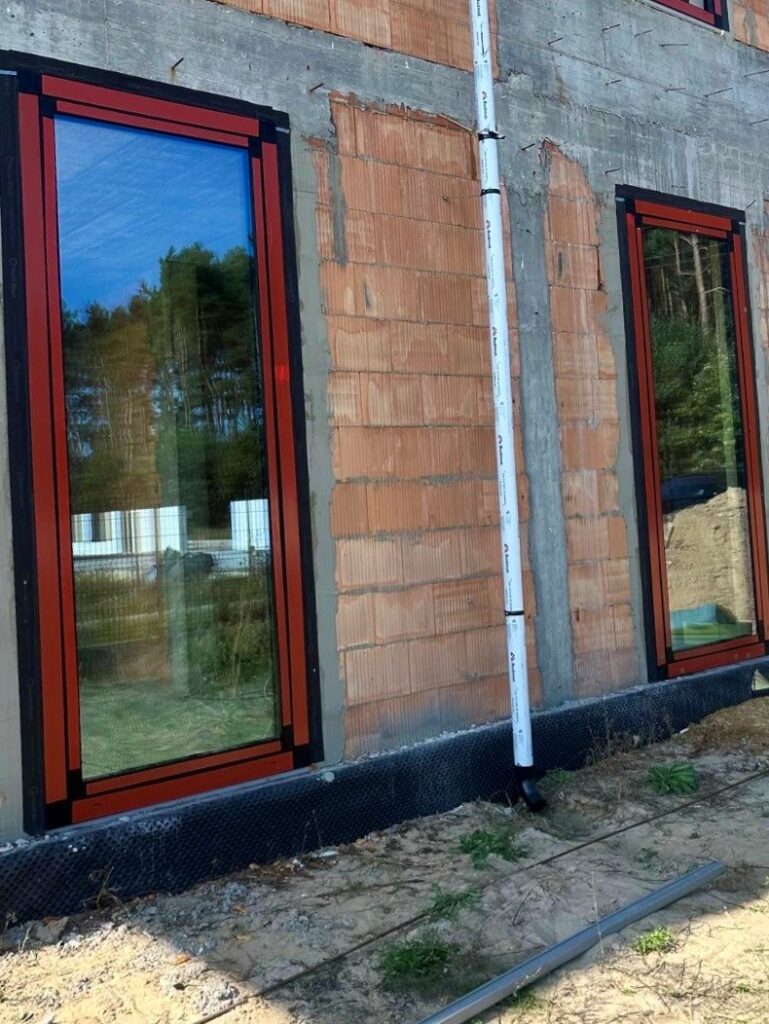
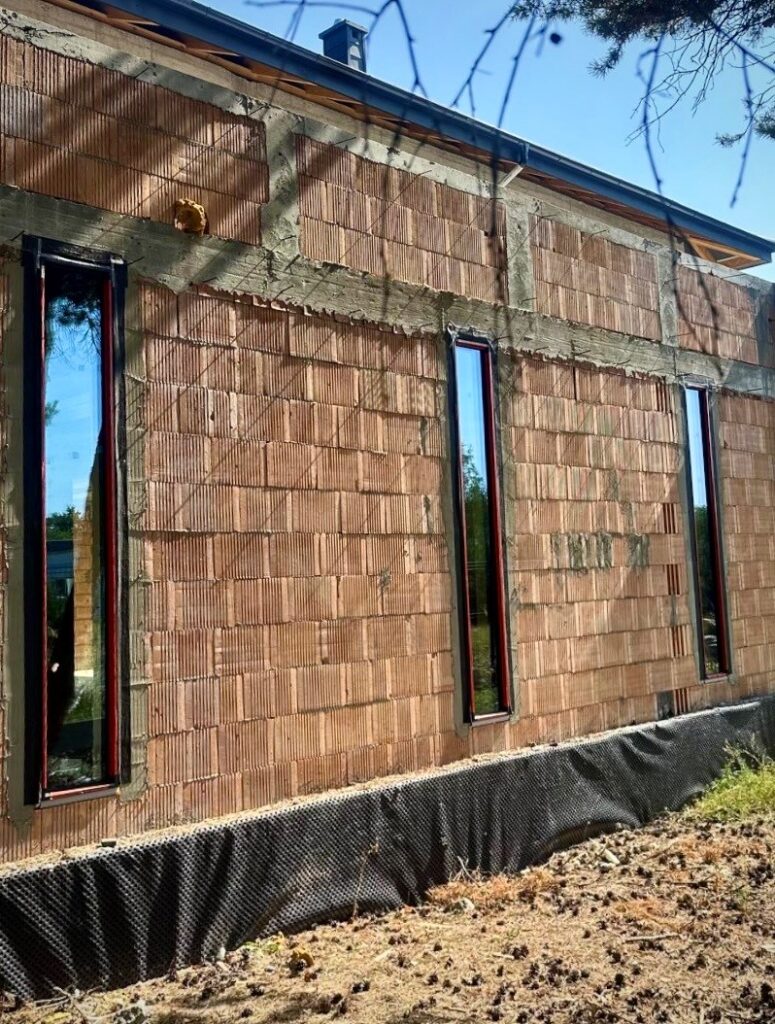
CONSTRUCTION STAGE AS OF 13.08.2024
DOOR PIVOT 09
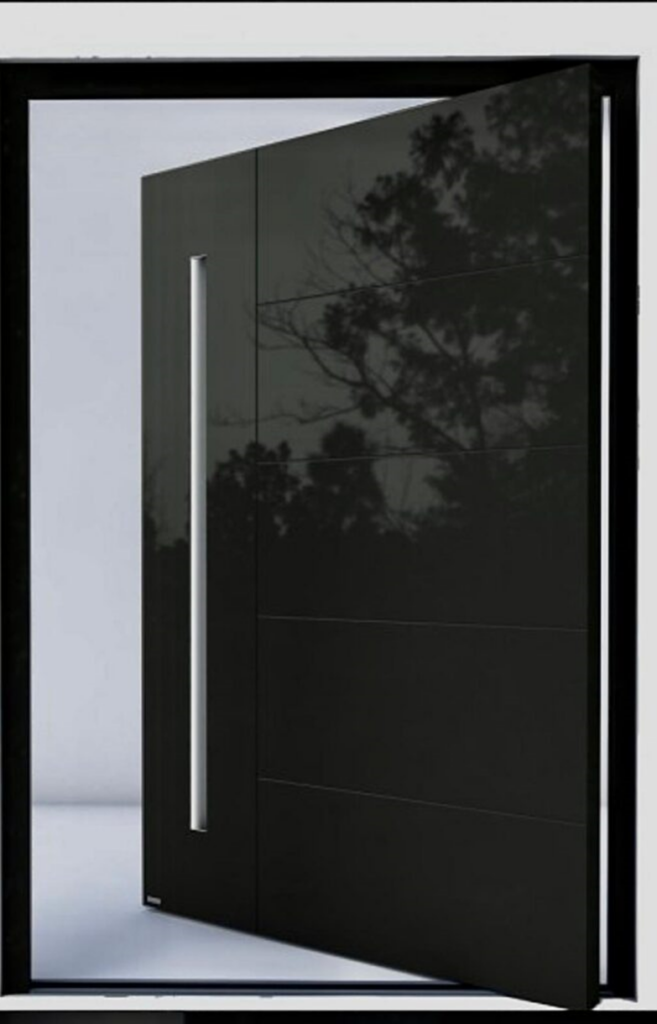


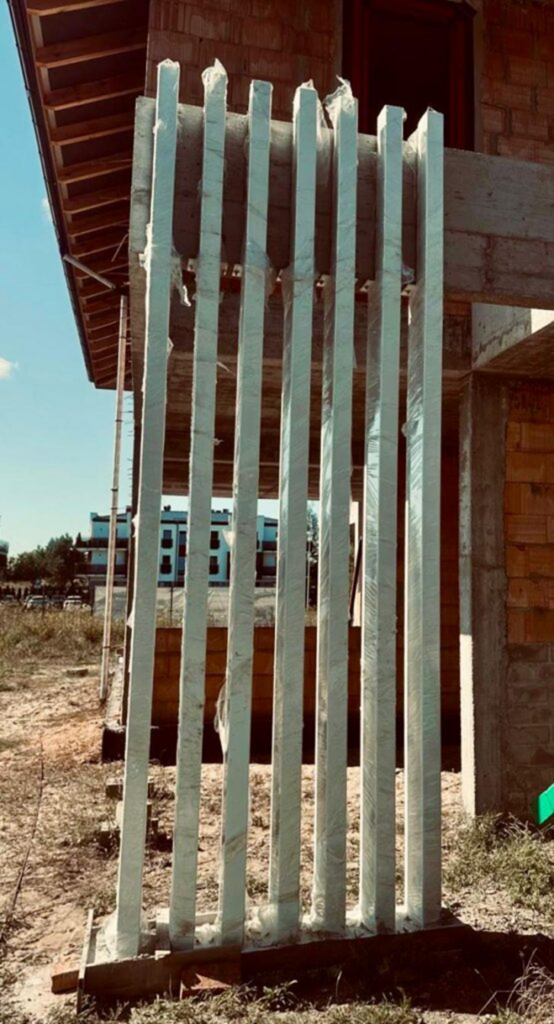
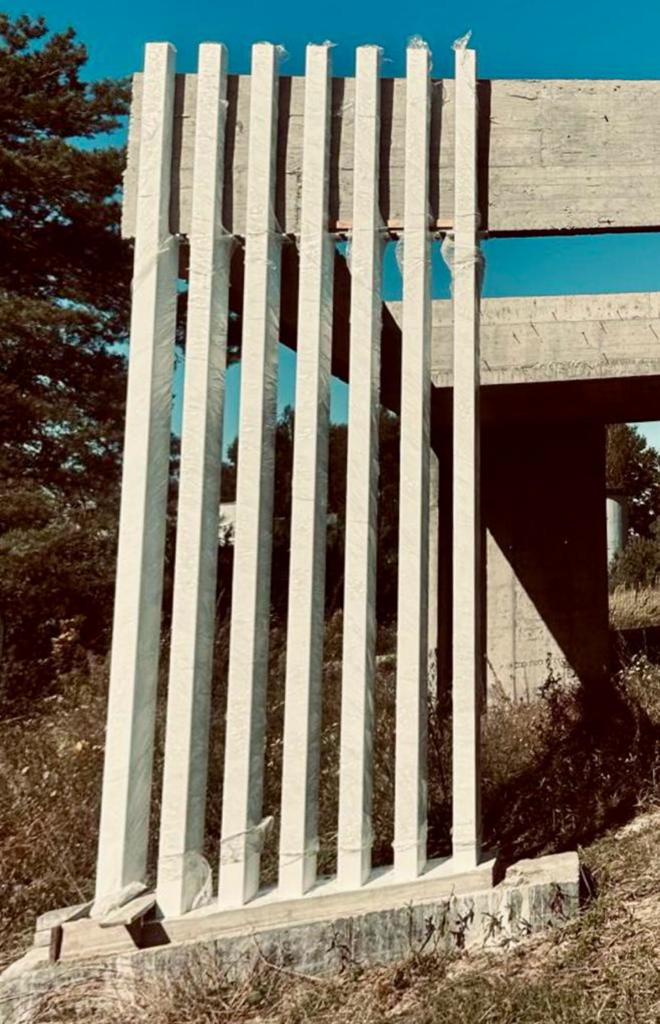
CONSTRUCTION STAGE AS OF 06.08.2024

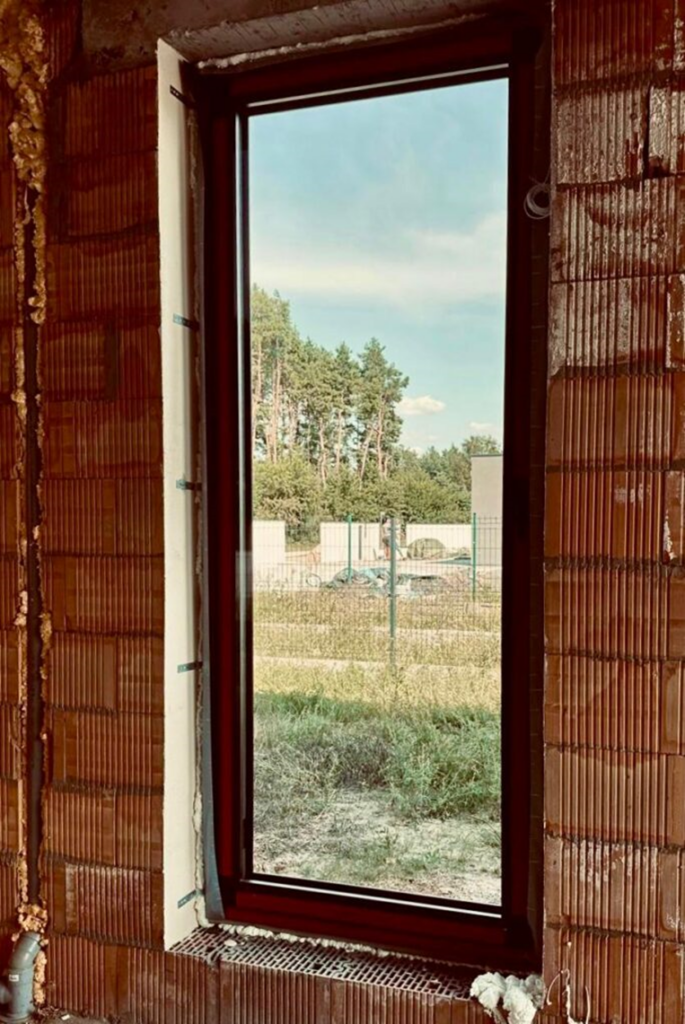
CONSTRUCTION STAGE AS OF 24.05.2024





EXCLUSIVE SEMI_DETACHED HOUSES
CENTER OF NIEMCZ
UL. TĘCZOWA, NIEMCZ !!!
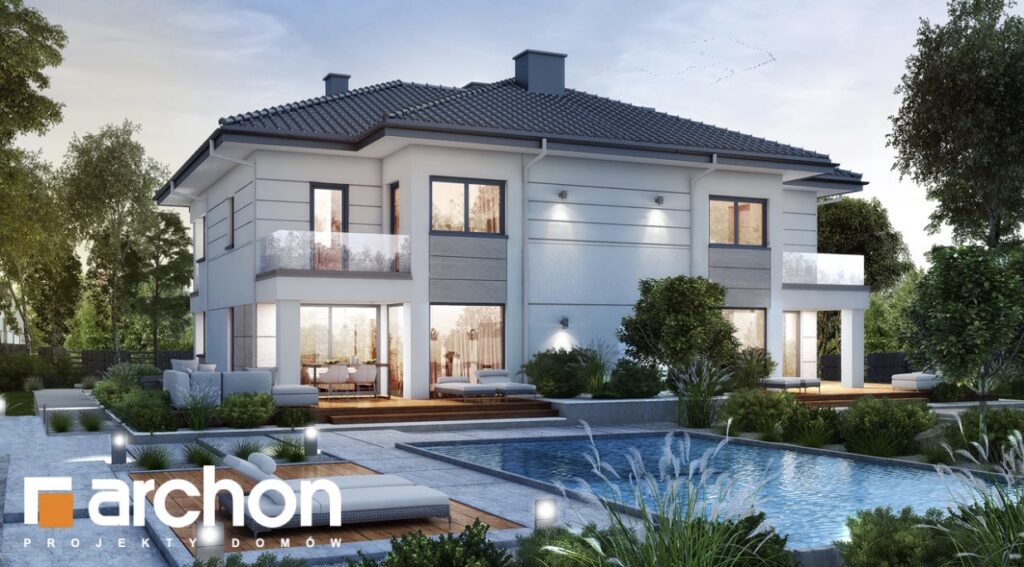
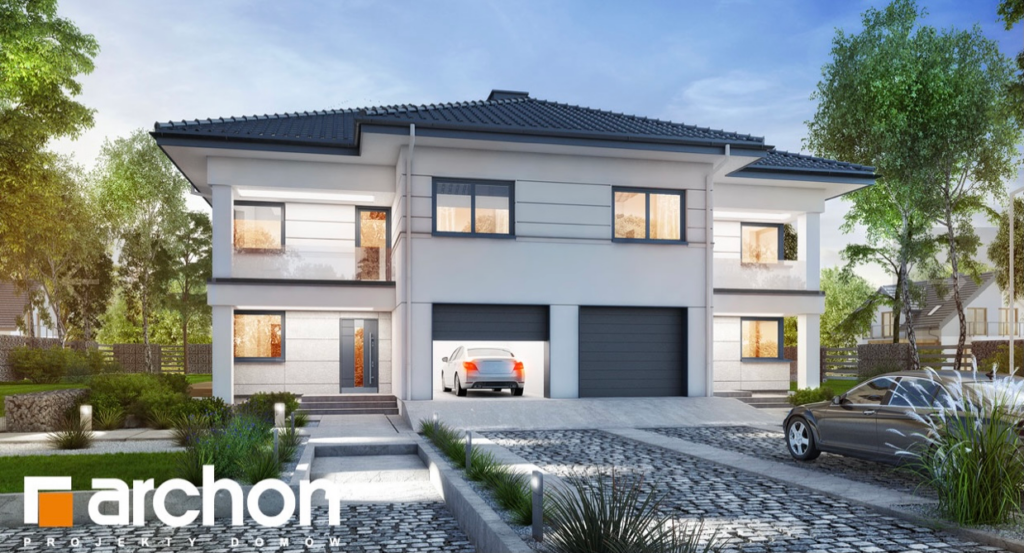
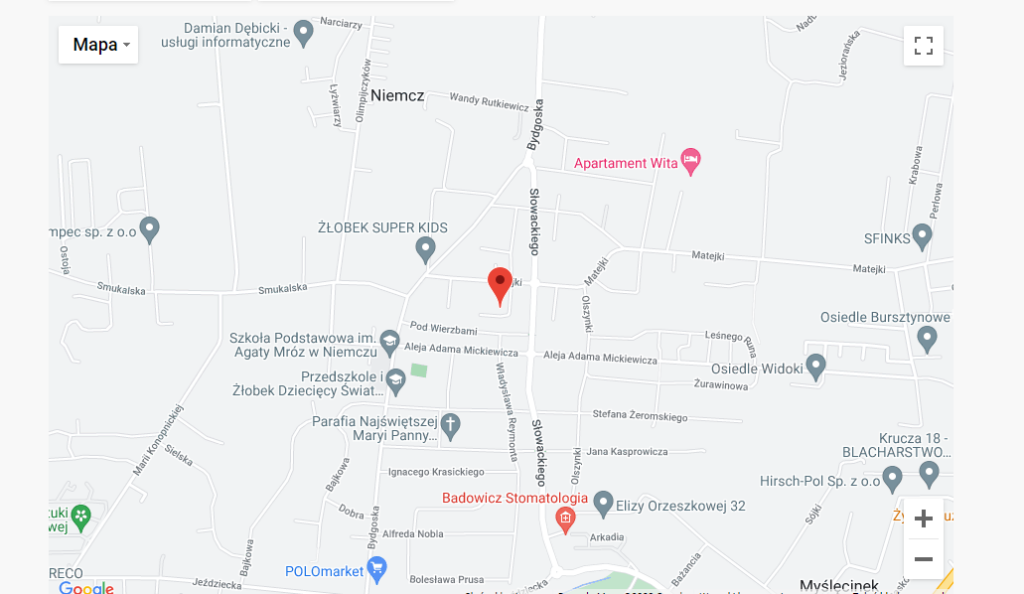
Adress: ul. Tęczowa, Niemcz 86-032, gm. Osielsko
County: bydgoszcz, dz.nr.ew. 99/59, 99/60 with access to a municipal and public road dz.nr.ew 99/90
Infrastructure: water – from the water supply, sanitary sewage, rainwater drainage, electricity, central heating and hot water – air-water heat pump with hot water storage tank by DIMPLEX, gravity ventilation, telecommunications network, underfloor heating, additional electric radiators in bathrooms.
Additional installations: Leading out the water and electrical installation for connecting garden watering, leading out the electrical installation for air conditioning in the living room and bedroom, additional three-phase installation in the garage, e.g. for charging an electric car, and on the terrace for connecting, for example, a jacuzzi, distribution of a shower installation in the garden, LED external lighting of the house, installation for monitoring and alarm, RTV, Internet, installation for SMART READY (intelligent control), automatic control of the entrance and garage gate, intercom.
Energy-saving building
Elegant two-family houses belonging to the collection of villas and residences, located in a quiet wooded part of the center of Niemcz. Two full floors and an optimally composed functional layout ensure the maximum level of comfort. The façade finish is an effective combination of light plaster with steel-colored woodwork, which creates an interesting contrast
The glazed balustrades are a modern detail, which together with numerous glazing add a unique elegance and lightness to the simple shape. In the building there are two separate apartments with an area of 162.14 m2 plus an attic of 60 m2, each of them has a one-car garage (the second external position for a car is in a closed area next to the house), the plot belonging to each apartment has an area of 525 m2 / 584 m2 and an independent main entrance. Garden separated by a metal fence with plantings. Entrance zones have been covered with a balcony designed on the first floor, which creates a functional arcade. In a similar way, the summer relaxation zone on the large terrace from the garden side was unveiled.
Inside each apartment there is a spacious living area full of natural light, with two exits to the corner terrace. A comfortable living room with a fireplace, combined with a dining room and direct access to the terrace, is a place of rest and relaxation due to large spacious glazing with a view of the garden and direct access to a large terrace, where there is an installation for connecting a Jacuzzi, and in the living room for air conditioning.
A large dining room with a spacious view of the garden and direct access to the terrace, combined with a kitchen and an additional corner window, opening a view of the entrance area and the garden, is a bright and comfortable place. The optimally designed functional layout of the kitchen has the ability to build in spacious worktops and very practical high built-in units that effectively manage the space with a lot of storage space
In the basement boiler room with a heat pump, there is a possibility of developing a laundry room and a technical room. From the corridor, where it is possible to install a spacious wardrobe, there is a bathroom with a shower, in the vestibule itself there is a place to build a large wardrobe.
In the comfortable night zone, on the first floor, there are four well-arranged rooms, including a large bedroom with a dressing room and access to a spacious balcony from the garden side, which is also connected to the second bedroom. Near the stairs there is a large bathroom with an exit to a large balcony on the front side of the building.
Triple-pane windows on German PVC profiles, in graphite color, internal windowsills made of light granite, external windowsills made of graphite-coated aluminum sheet, external automatic anti-burglary roller blinds on all windows, external panel fence of the house, fence height 1.7 m, gate entrance and garage door with automatic control, wicket with intercom, entrance to the garage, terrace, terrace stairs, external entrance – hardened with an exclusive Magna terrace slab, external glass balustrades.
There are few trees in the garden: coniferous and deciduous trees, grass, plantings.
On individual order: outdoor swimming pool, photovoltaics, Jacuzzi and a utility room in the garden 5 m2, building an underground rainwater tank, turnkey finish with the project.
Nearby are:
Primary School: 300 m, Nursery: 220 m, Kindergarten: 160 m
Bus stop: 230m
Post office: 220m
Church: 380 m, Play field: 260 m
Żabka grocery store, ABC: 260 m, POLO store: 830m
Dental clinic: 650m, Rehabilitation clinic: 430 m
The Osielsko Shopping Center 2 km, Biedronka shop: 918 m
Hotel and restaurant: 1600 m
Myślęcinek – Forest Park of Culture and Recreation: 900 m
Botanical Garden: 1240m Highway S5: 9km
Side elevation
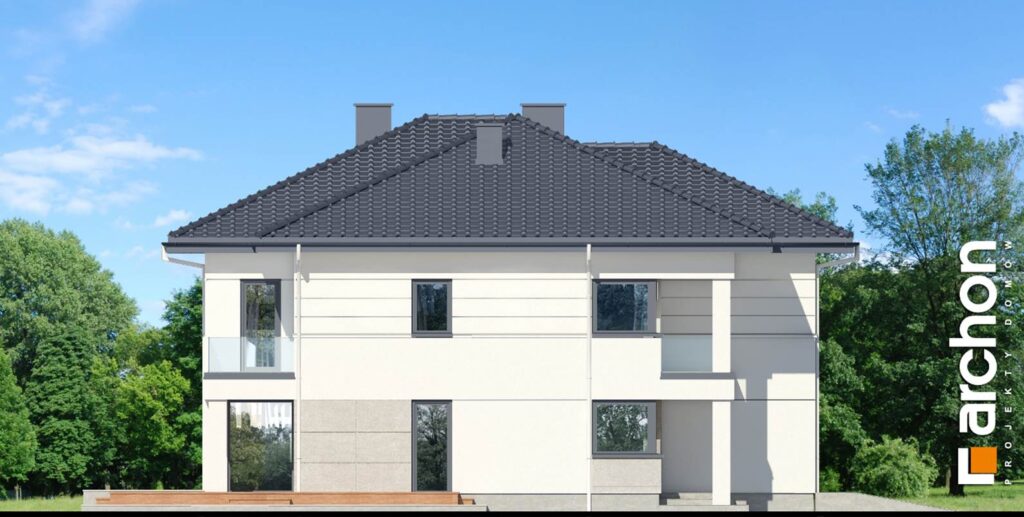
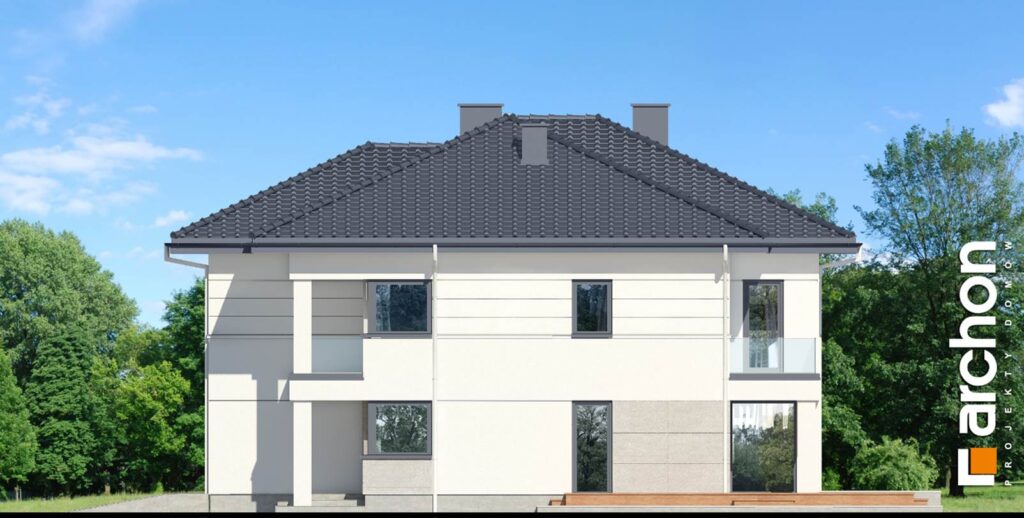
Front facade
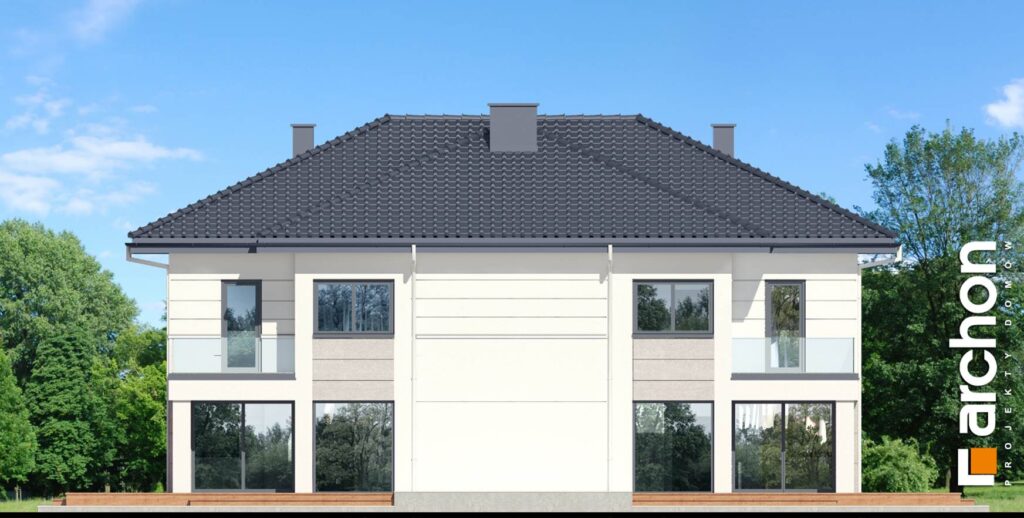
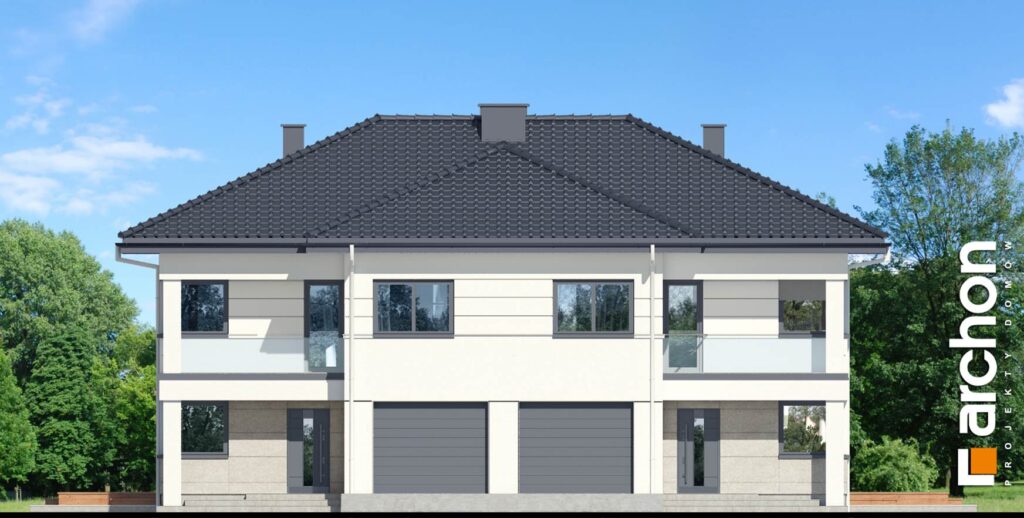
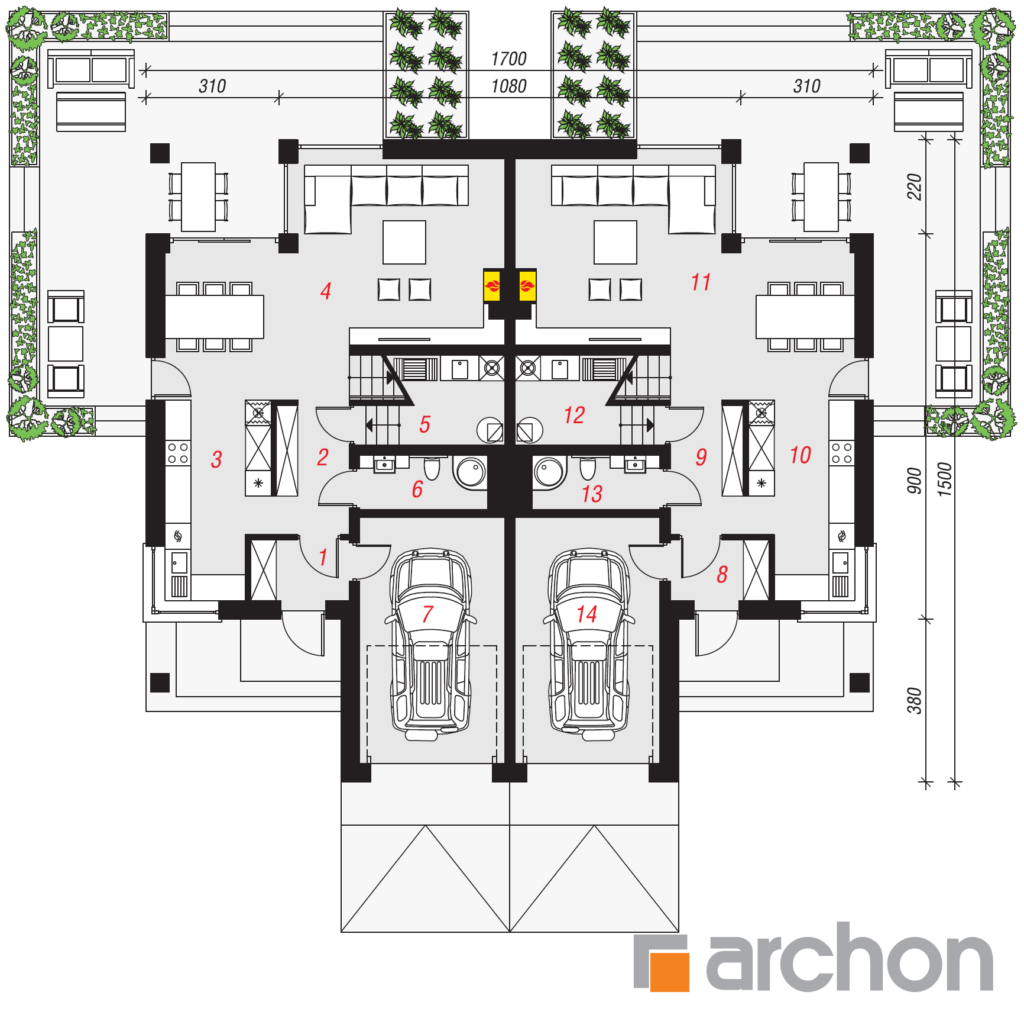
GROUND FLOOR usable area total 160,04m2 (163,60 floor area)
UTILITY AREA, BOTTOM, EACH OF RESIDENTIAL PREMISES, 80.02 m2 AFTER (floor area 81.80 m2)
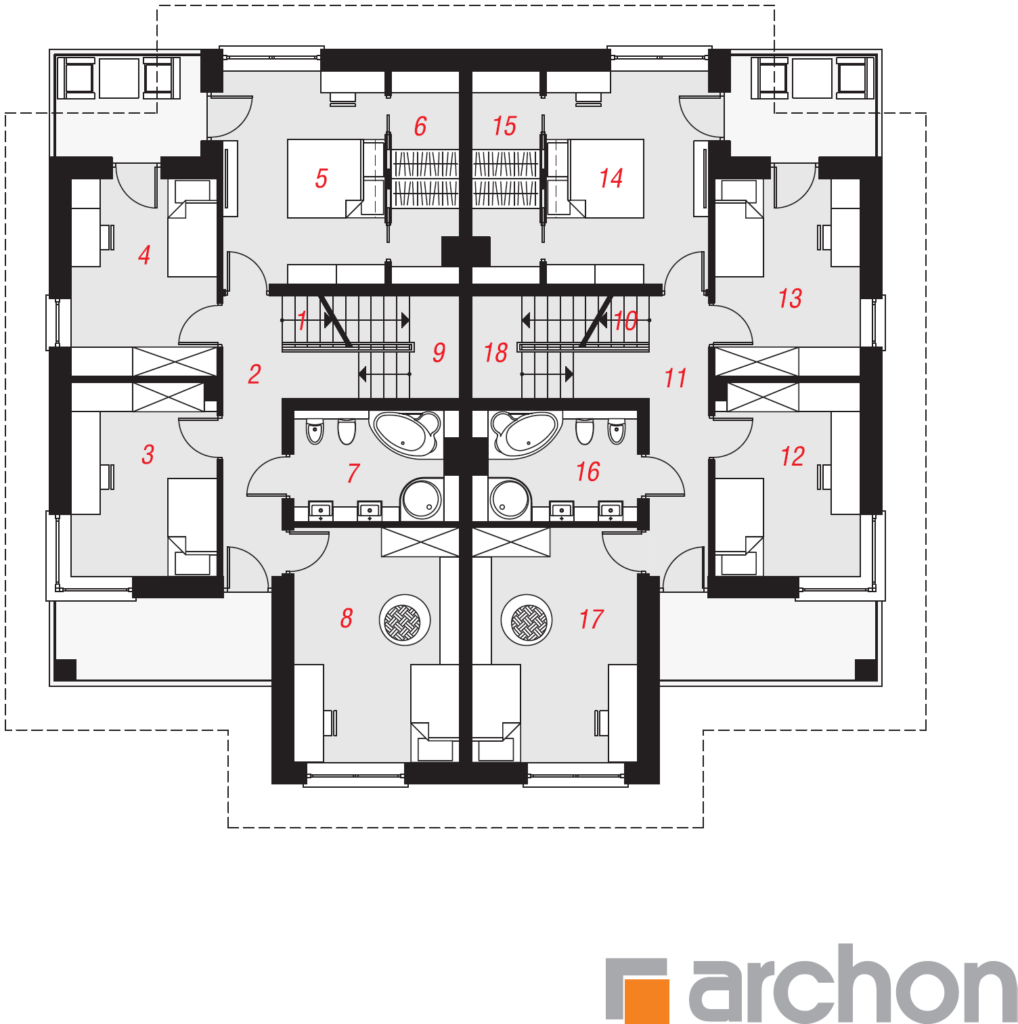
FLOOR usable area 160.68 m2
UPPER UTILITY AREA, EACH OF RESIDENTIAL PREMISES, 80.34 m2
Cross-section
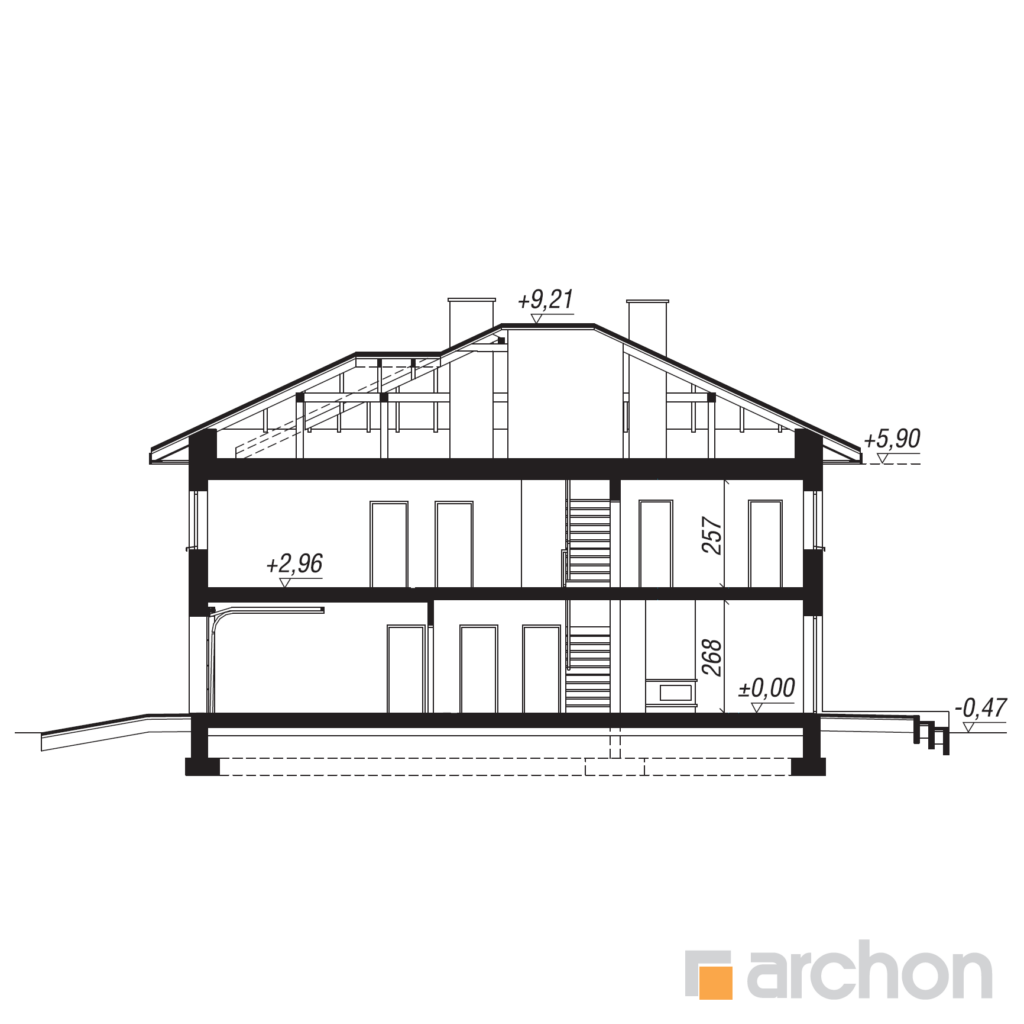
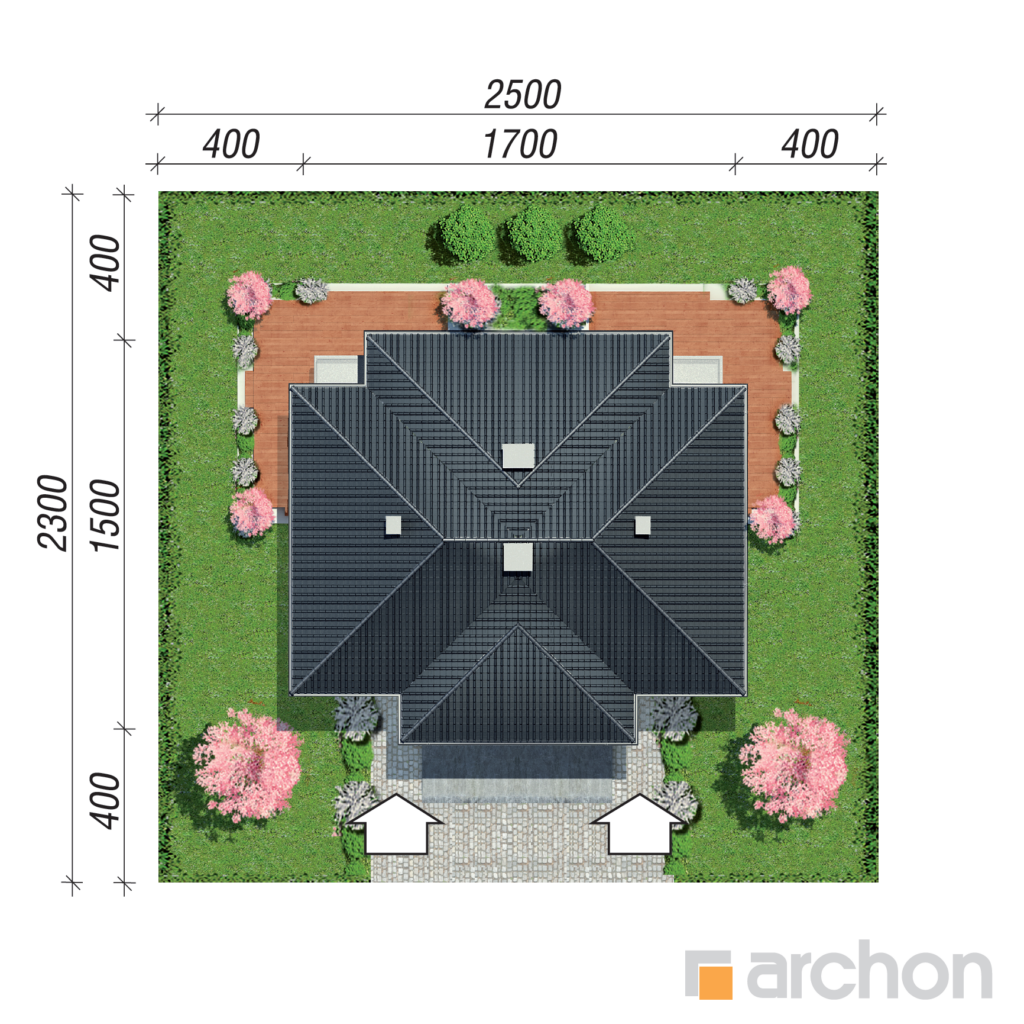
Dimensions for one two-family (terraced) building
usable area: 286,02 m2 + garage: 38.26 m2 total 324,28m2
total area: 416.12m2 (with terraces and balconies and vestibules in front of the main entrances)
footprint area: 224.44 m2
Roof area: 313.4 m2
net area: 337.76 m2
gross cubic capacity: 1880,34 m3
building height: 9 m
Energy demand EP: 57.51 kWh/(m2xyear)
Energy demand EK: 60.57 kWh/(m2xyear)
Dimensions for one apartment in a terraced (two-family) building
usable area: 143,01 m2 + garage: 19,13 m2 total 162,14 m2
total area: 208,06m2 (with terraces and balconies and vestibules in front of the entrances)
building area: 112,22m2
roof area: 156,70m2
net area: 168,88m2
gross cubic capacity: 940,17m3
building height: 9 m
attic area: approx. 60m2
technology
external walls: aerated concrete block H+H 24 cm polystyrene foam 20 cm + plaster
ceiling: reinforced concrete slab
elbow wall: h=0 cm
roof: hipped, slope: 22
number of storeys: 2
THE OFFER PROVIDES PHOTOS OF THE FINISH FROM THE FIRST INVESTMENT TĘCZOWA 4B
DATA FOR SALE AND RENT
1. Estimated completion date of the first investment June / July 2022 – developer status, finished condition – September 2022, plot no. 99/60, Niemcz, Tęczowa 4a and 4b – OUT OF CURRENT OFFER
Usable area 160.36 m2 (floor area 162.14 m2)
Active biological area (green area) 737.68 m2)
The size of the plot is 1167 m2 (including 583.50 m2 location of one apartment in a row building together with the garden)
2. Expected completion date of the second investment March 2023 – developer status, plot no. 99/59
Niemcz, Tęczowa 6a – OUT OF CURRENT OFFER,
Niemcz, Tęczowa 6b – OUT OF CURRENT OFFER
Usable area 160.36 m2 (floor area 162.14 m2)
Active biological area (green area) 630.68 m2)The size of the plot is 1050 m2 (including 525m2 of one apartment located in a terraced building with a garden).
DESCRIPTION OF THE HOUSE WITH FINISHING FOR RENT BELOW IN THE ATTACHMENT FOR DOWNLOAD

Office Department:
Developer Company Rental & Construction
Dworcowa 45/4 , 85-009 Bydgoszcz
Contact phone for sale of houses : +48 780 179 071
Office phone : +48 517 443 458, +48 505 823 711
Tax Identification Number: 554 10 20 732
Identification number: 091236594
website: rentalbydgoszcz.pl
E-mail: biuro@rentalbydgoszcz.pl

The photos below show the style of finishing from the first, completed investment (one of the houses prepared for rent)
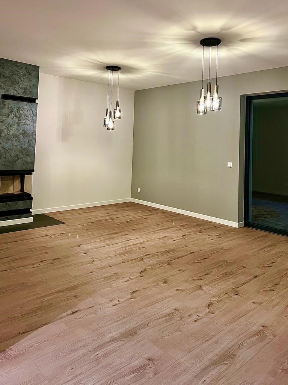
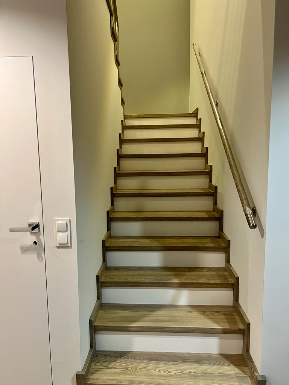
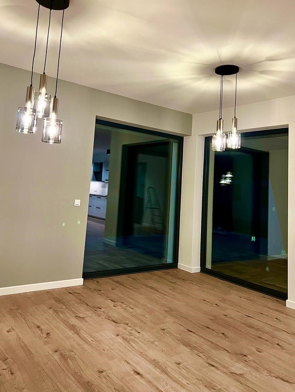
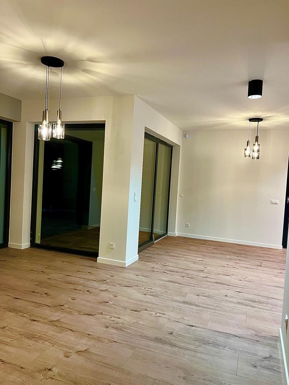
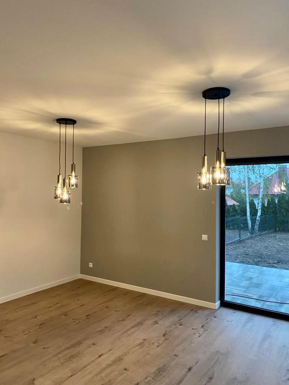
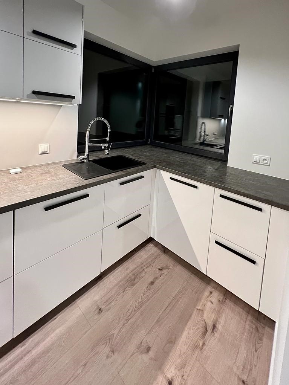
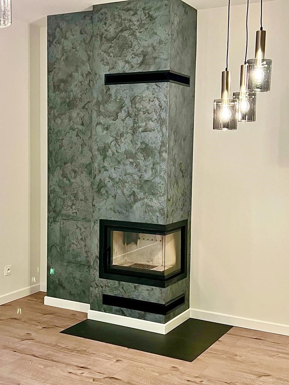
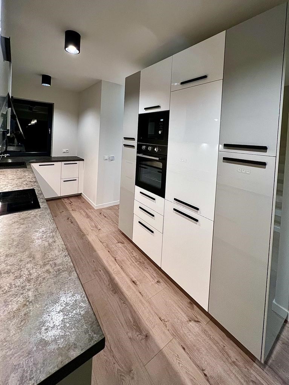
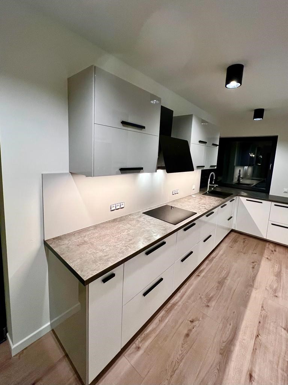
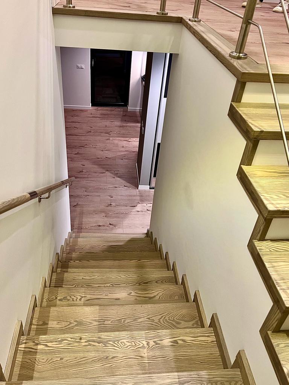

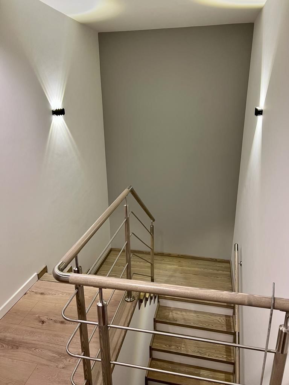
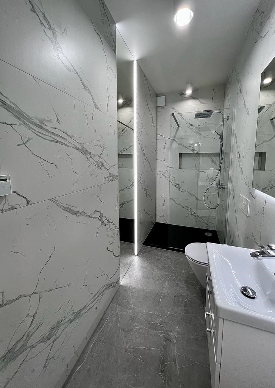
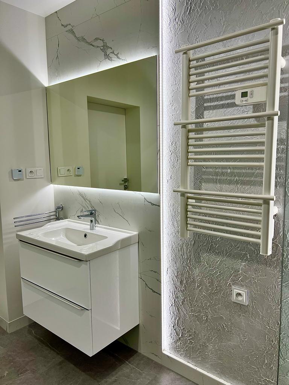
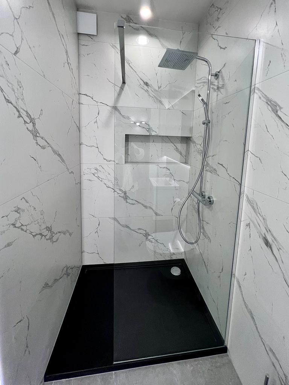
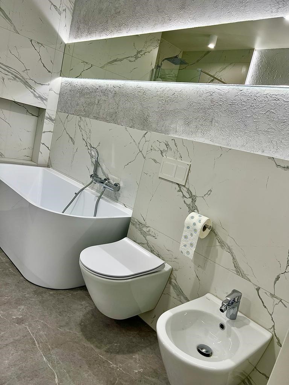
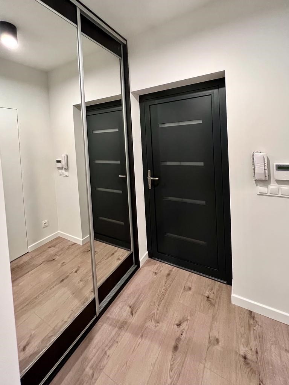
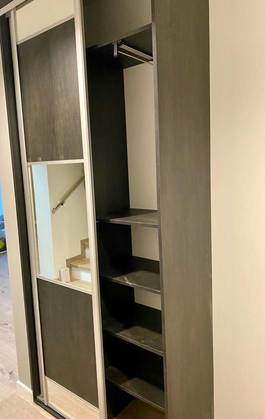
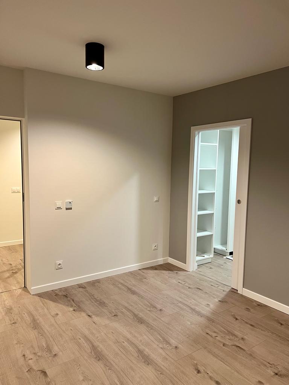
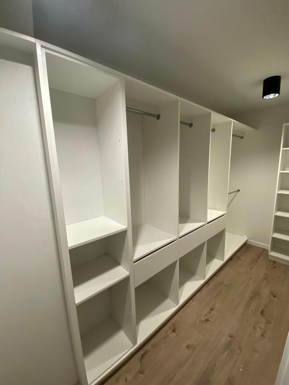
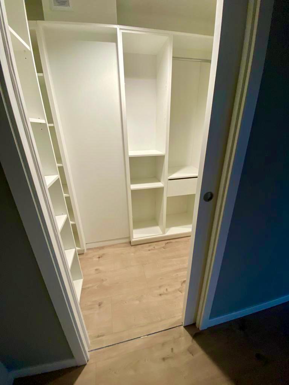
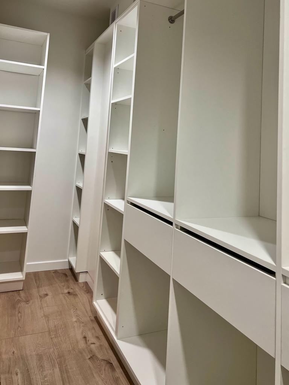
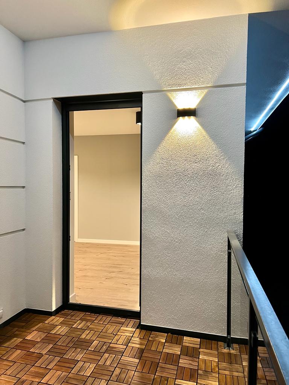
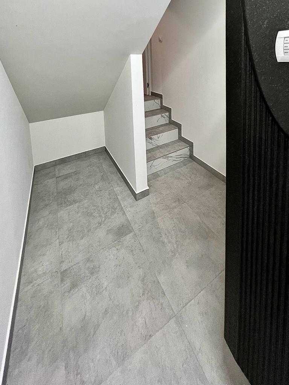
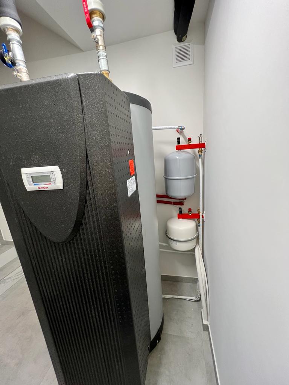
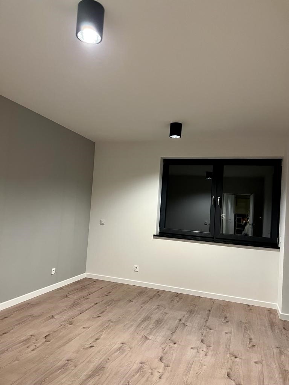
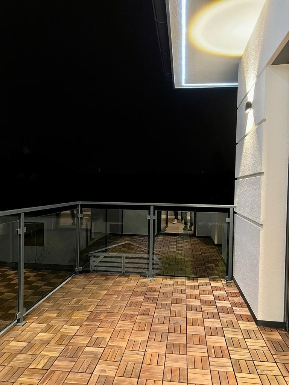
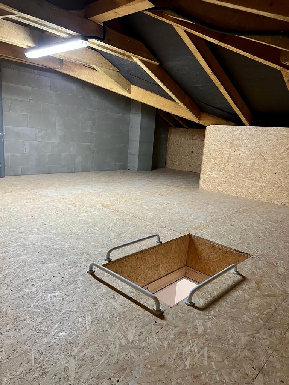
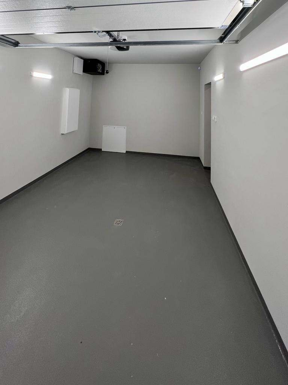
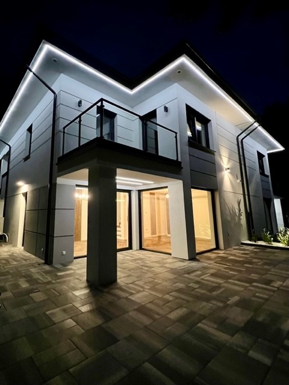
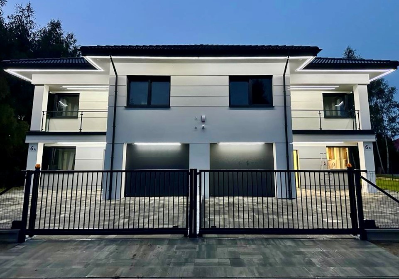
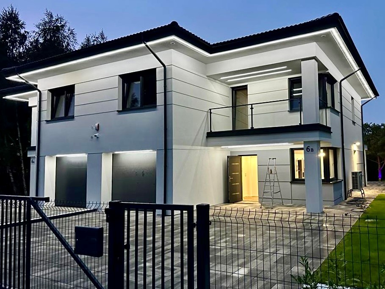
NEW INVESTMENTS
